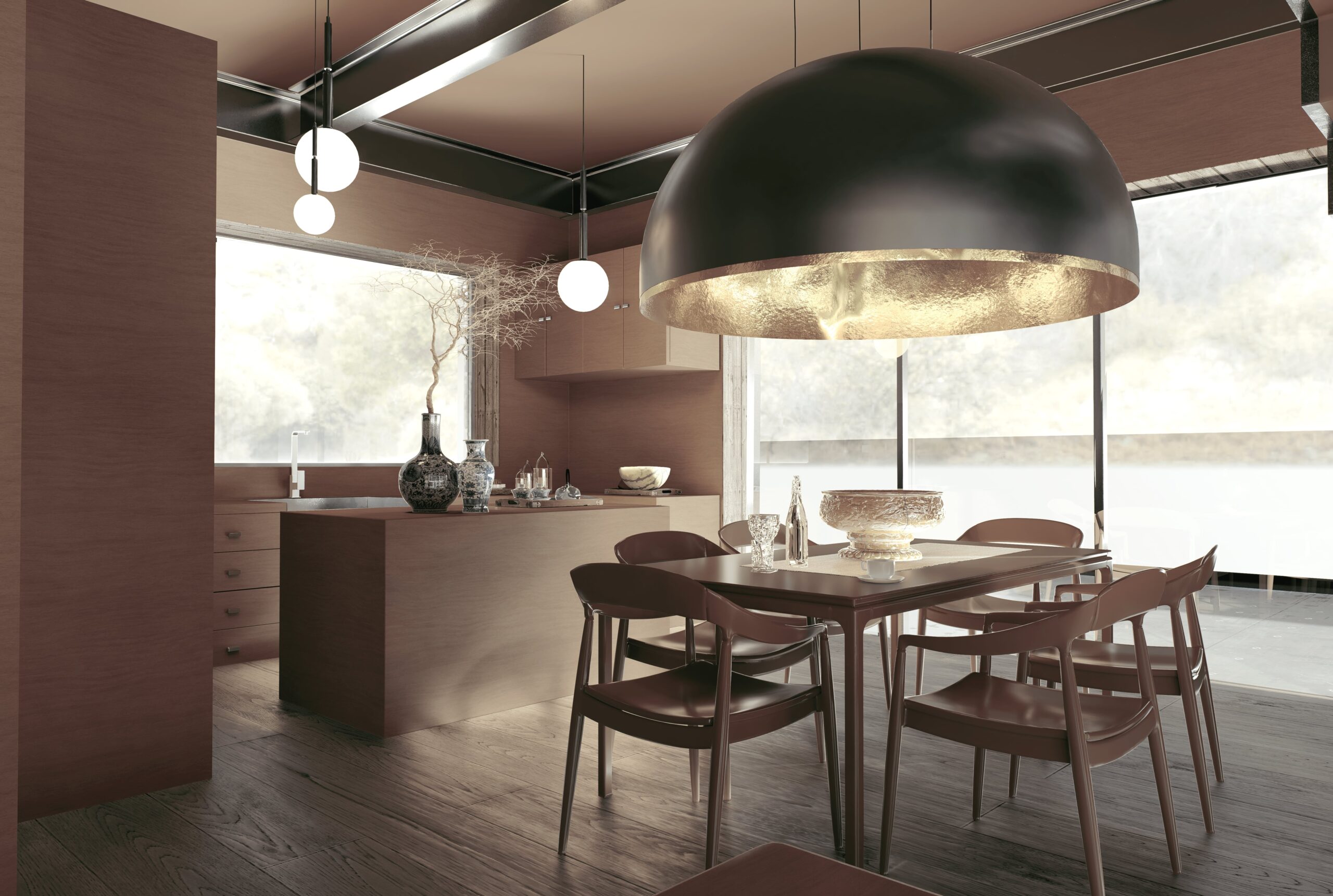
This project represents the detailed design documentation of a private residential house with a total area of 582 m² for the house itself and 277 m² for the terrace. The building consists of three levels: a basement, a ground floor, and a first floor. The floor heights are 3400 mm for the basement, 3500 mm for the ground floor, and 3350 mm for the first floor. The exterior walls are constructed using insulated SIP panels. The interior staircase is made of a metal frame with wooden cladding, while the exterior staircase is a monolithic reinforced concrete structure finished with natural stone.
Powered By EmbedPress
Republic of Cyprus