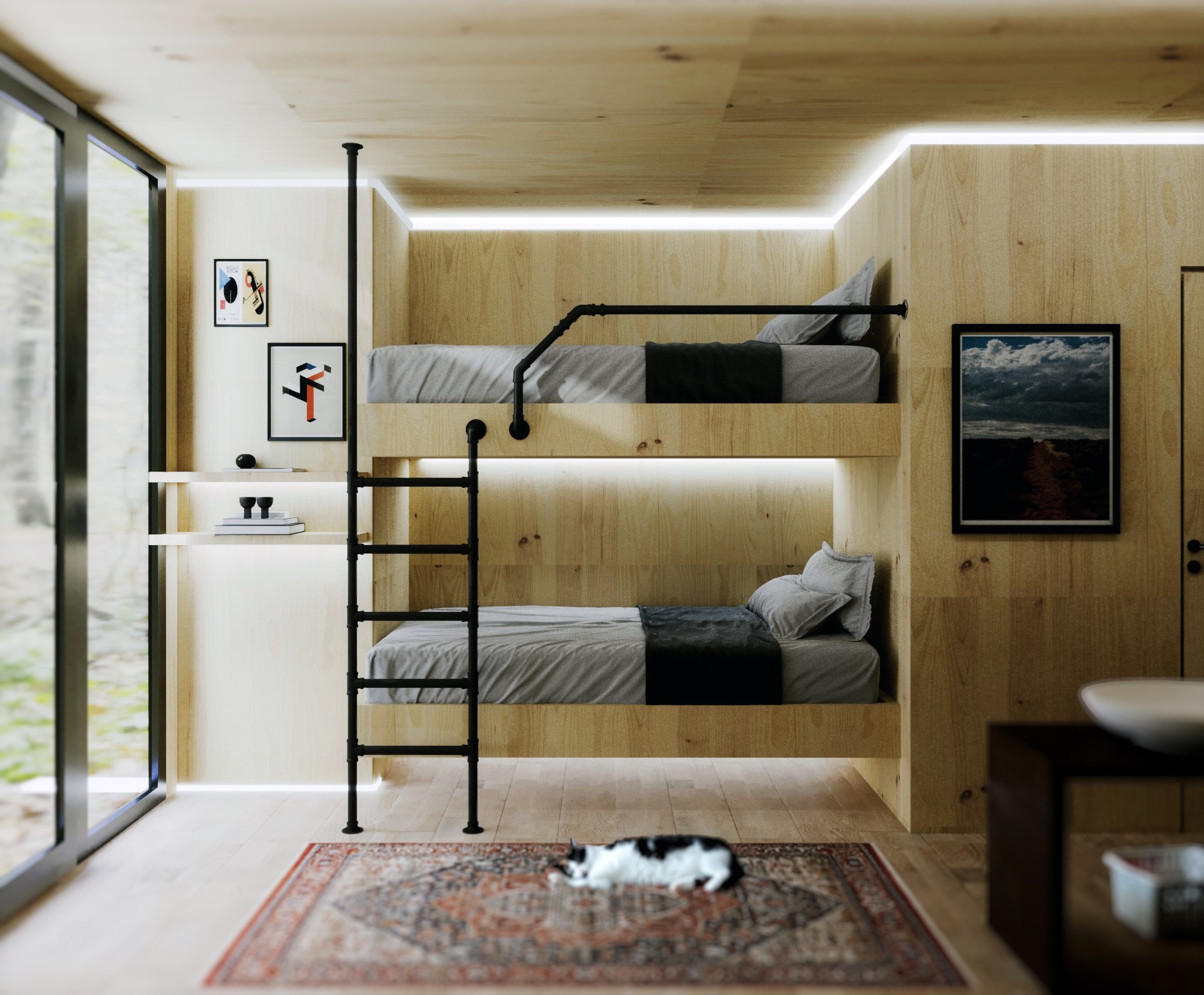
This project presents the detailed design documentation of a private residential building. The total area includes 159 m² for the house, 200 m² for the terrace, and 63 m² for the garage. The building has two floors, with floor heights of 7000 mm for the first floor and 4700 mm for the second floor. The exterior walls are made of monolithic reinforced concrete with insulation. The interior partitions are constructed from solid brick with a thickness of 125 mm. The interior staircase is monolithic reinforced concrete, with finishing applied later. The exterior staircase is also monolithic reinforced concrete, finished with natural stone. The project also includes interior design elements, covering wall connections, water-heated floors, and the final layout of sanitary appliances.
Powered By EmbedPress
Platre, Cyprus