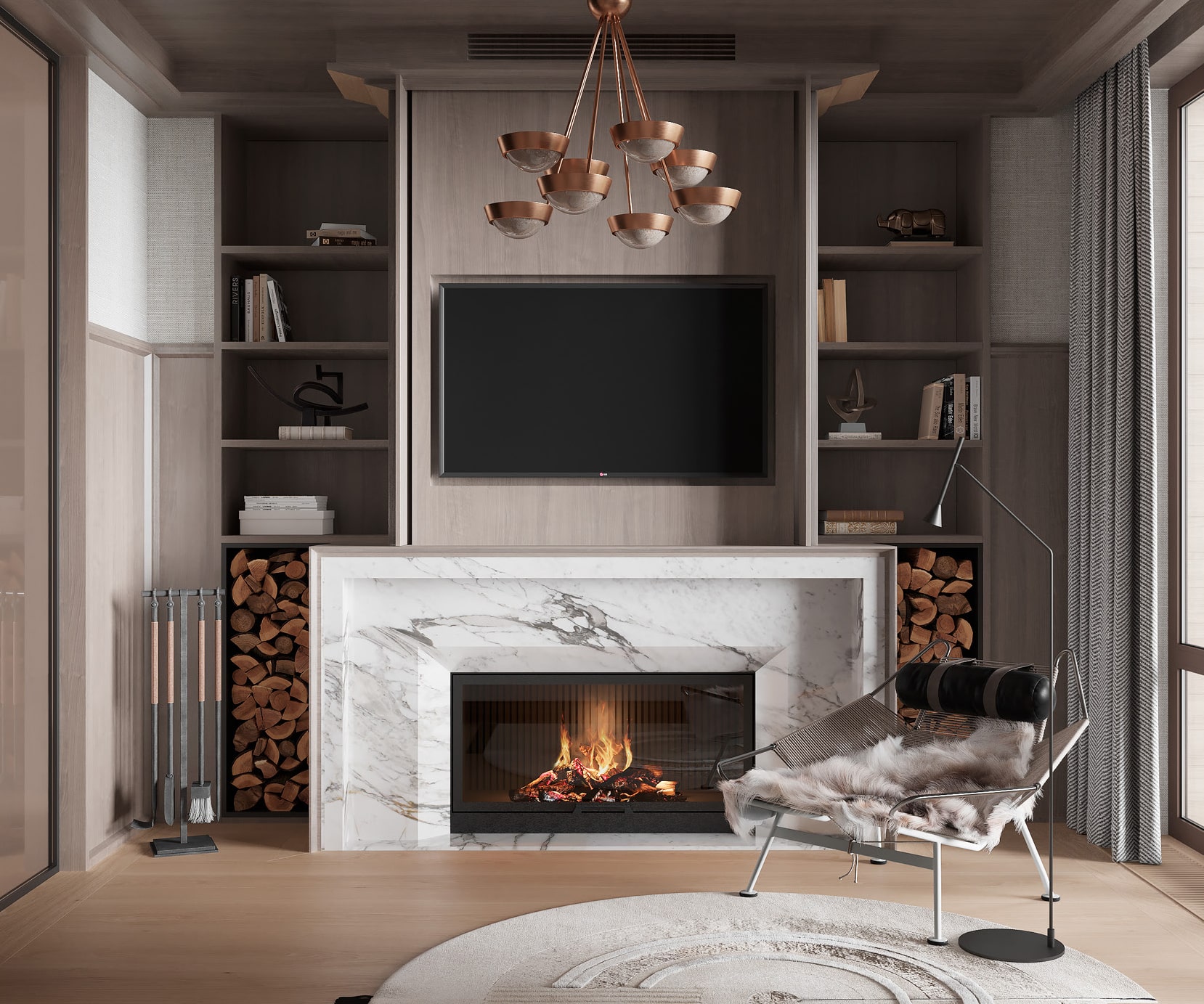
The building consists of a single floor, with a floor height of 3500 mm. The total area of the building is 459 m², and the terrace area is 290 m². The exterior walls are made of monolithic reinforced concrete with insulation. The house has two types of roofs: flat and pitched. The windows and exterior doors are made with aluminum frames, finished in brown, and feature double glazing. The exterior stairs are made of monolithic reinforced concrete, faced with natural stone. Wooden slats have been used for the facade cladding. The project also includes an interior design plan, which covers partition connections, water-based underfloor heating, and the final layout of sanitary appliances.
Powered By EmbedPress
Republic of Cyprus