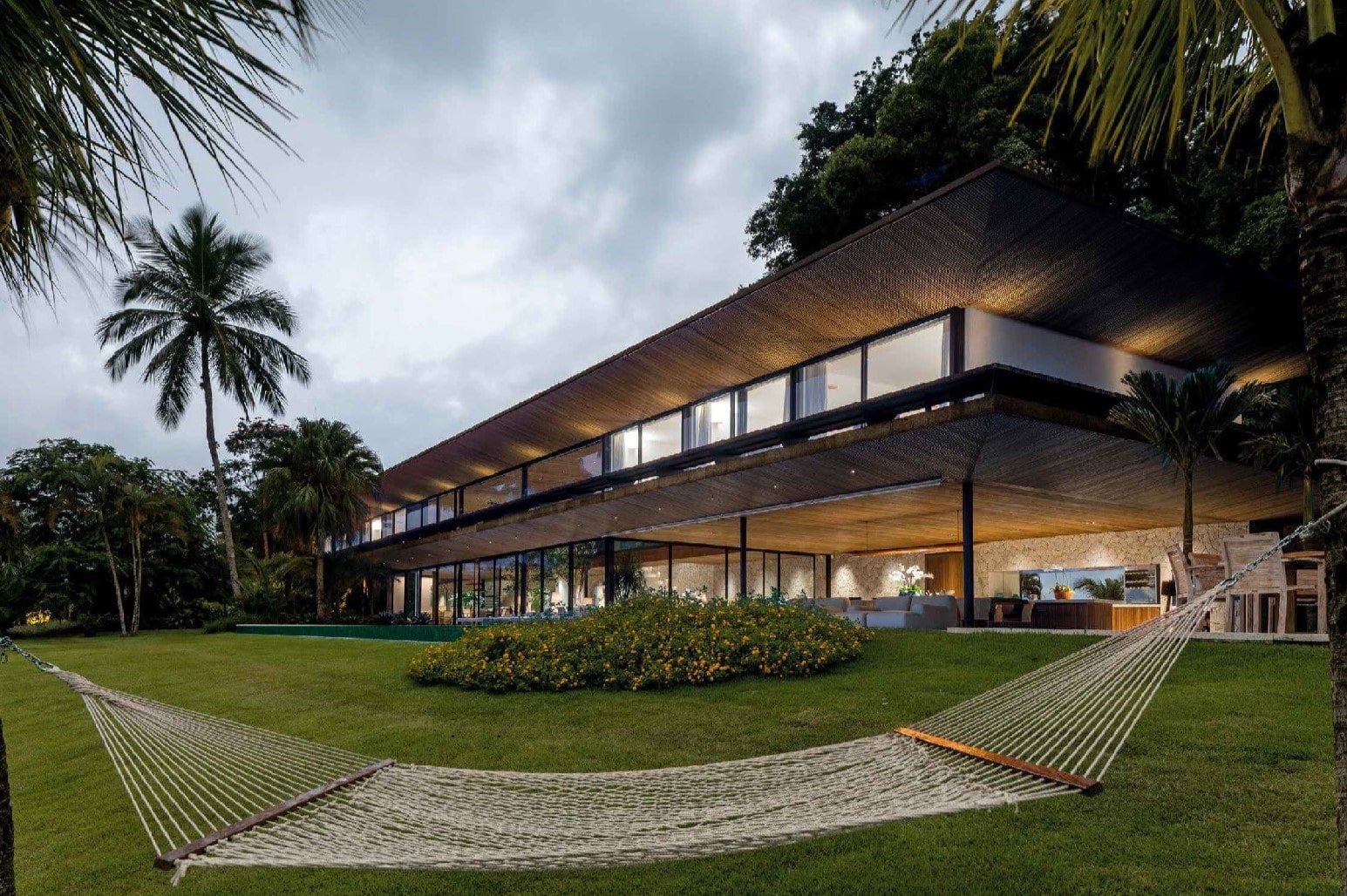
This project presents the detailed design documentation of a private residential complex with a total area of 559 m². The building consists of two floors. The windows and exterior doors are made of aluminum frames in a brown color with double glazing. The roof is flat and made of reinforced concrete.
The project also includes interior design elements, covering wall connections, water-heated floors, and the final layout of sanitary appliances.
Powered By EmbedPress
Limassol, Republic of Cyprus